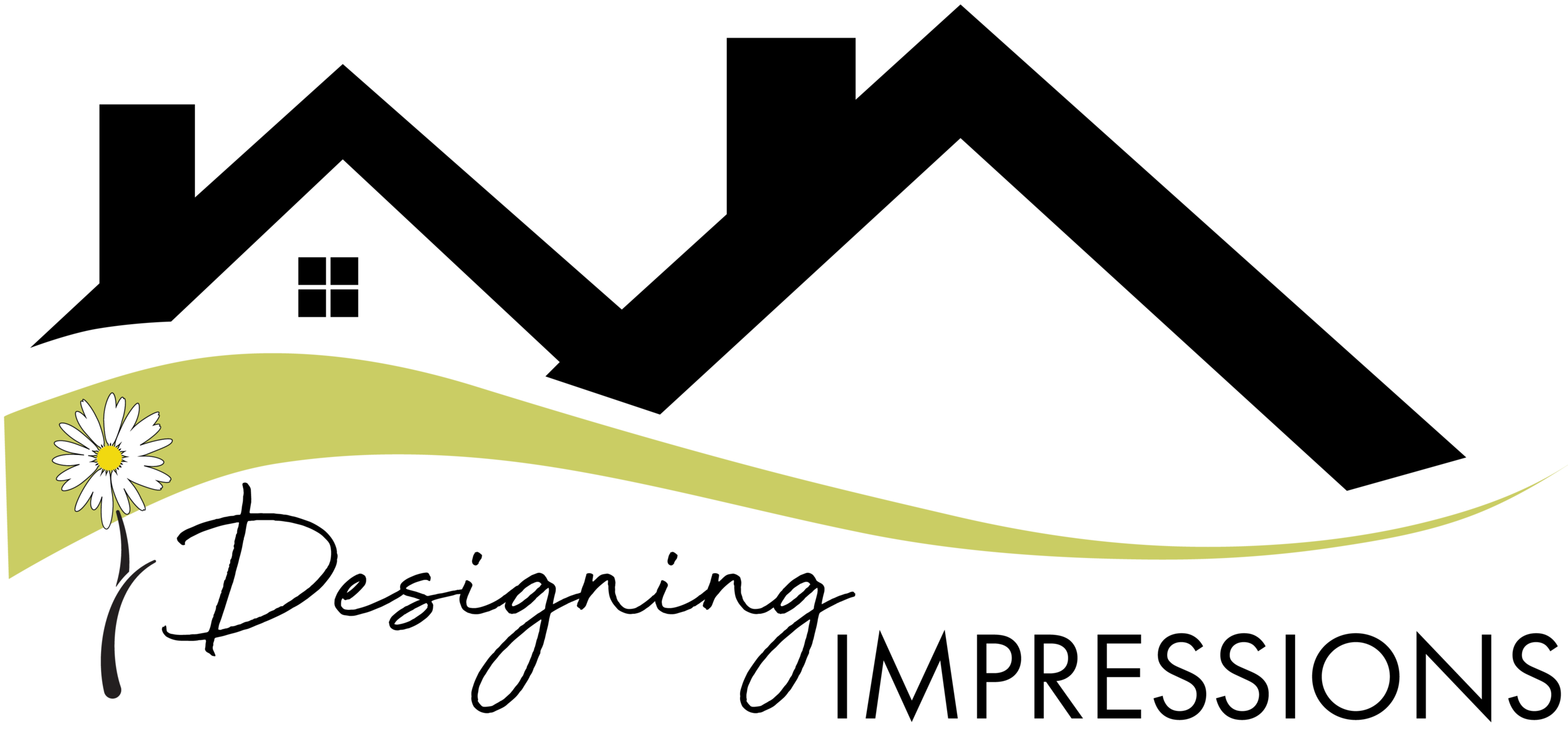Agent: Pete Jensen with The Kahler Team with KW
Looking for a move-in ready home with a dream garage at an affordable price? Check out this charmer! Boasting significant upgrades throughout the last 10 years, this home combines convenience with smart improvements inside and out An open concept allows for easy entertaining, with a living room that flows into the eat in kitchen With sleek stainless steel appliances, this home is waiting for you to make the perfect meal 2 bedrooms and 1 bathroom on the main level The basement has a cozy family room and two additional bedrooms with egress windows, plus a second bathroom with corner walk in shower Laundry in hall closet dowstairs, and the washer and dryer stay with the home The back yard has a maintenance-free side deck, a well manicured lawn and beautiful landscaping, maintained by a sprinkler system, and secured by a black chain-link fence For car enthusiasts or those needing extra space, the detached garage is a standout- currently set up as a fully finished 2-car garage with a workshop area, it can easily be converted back to accomodate 3 vehicles This space has been updated with quality overhead lighting, an upgraded electical box and 220V outlets, 2 separate heaters, wired speakers, 2 skylights, an air compressor line, and is even car-lift ready! Bonus parking pads in front of the home and near the garage for added off street parking. Located near schools, medical facilities and easy access to downtown.
Read More


















