13851 Riata Loop, Piedmont
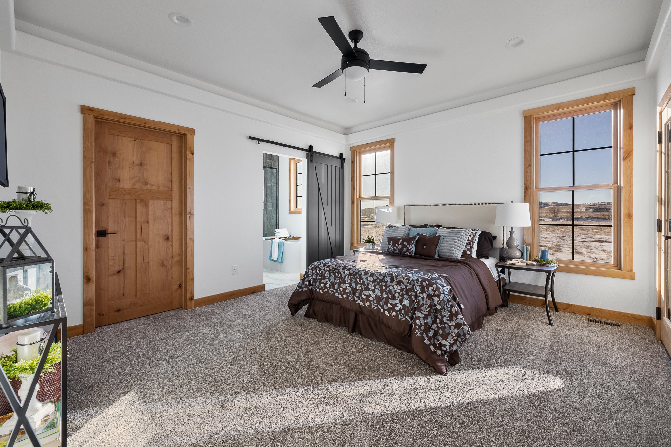
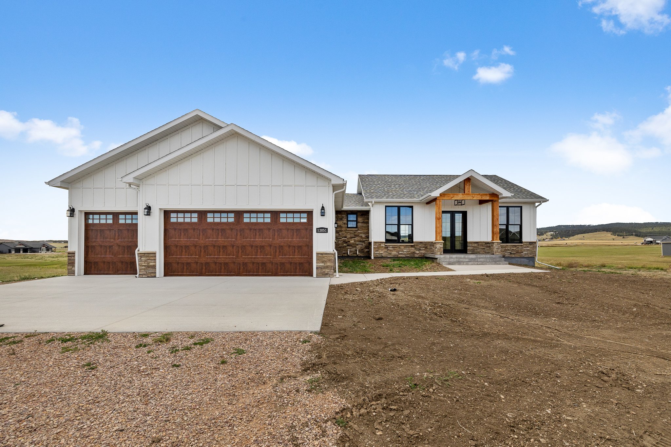
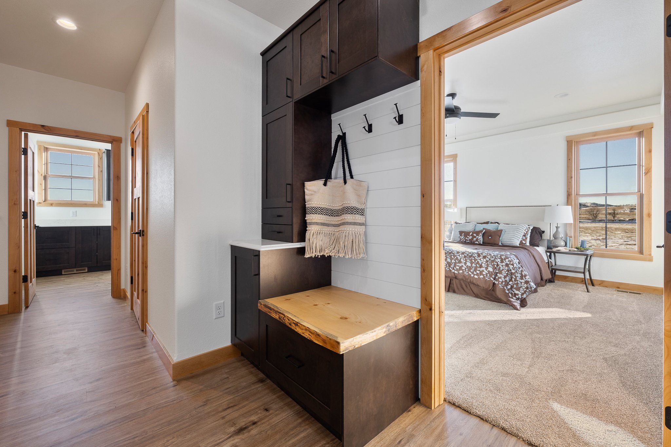
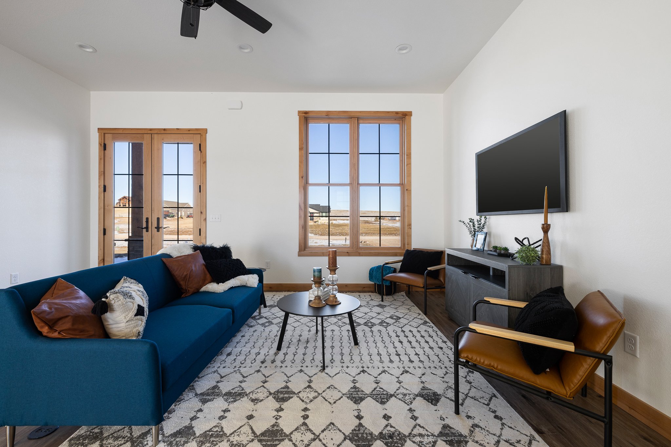
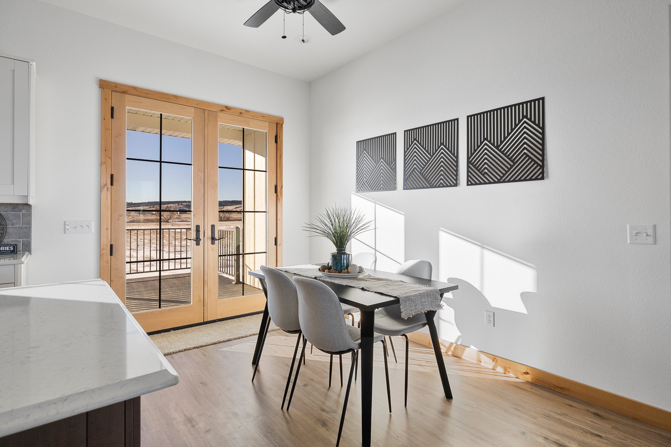
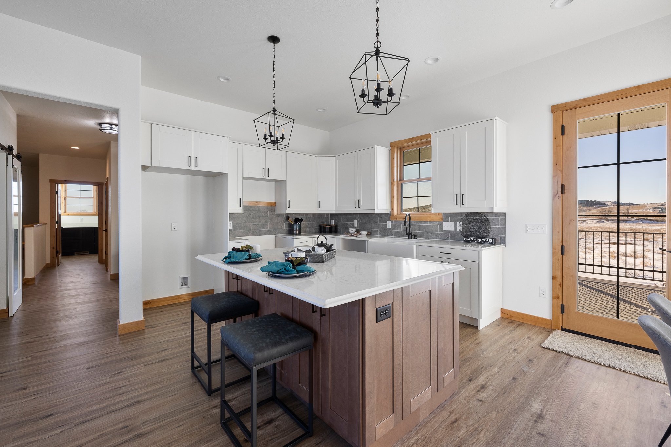
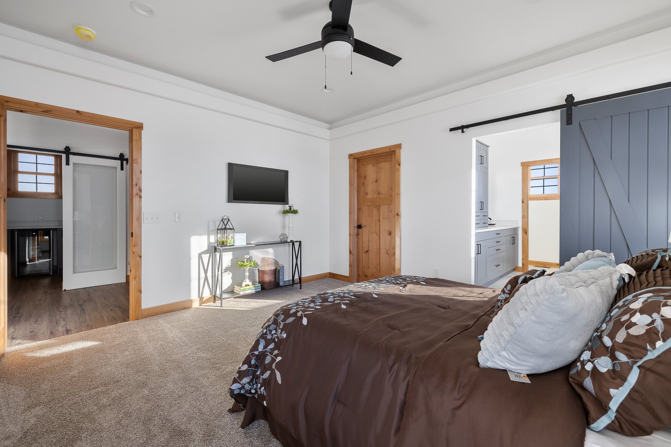
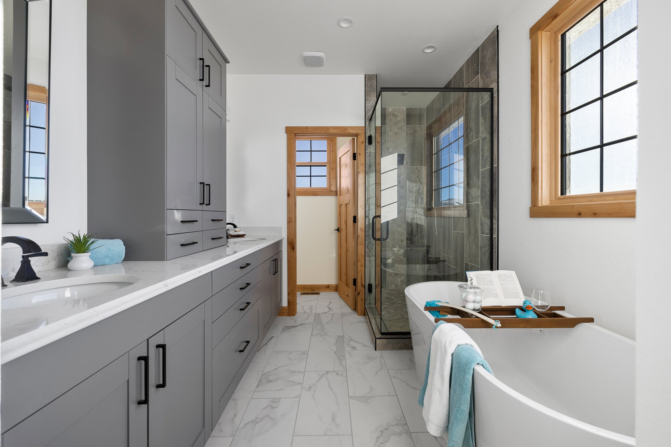
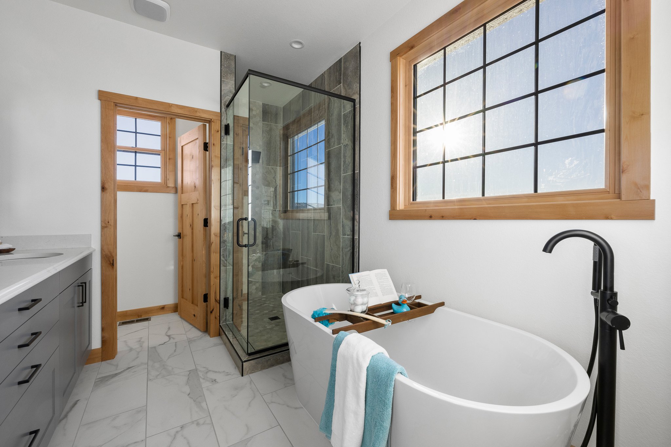
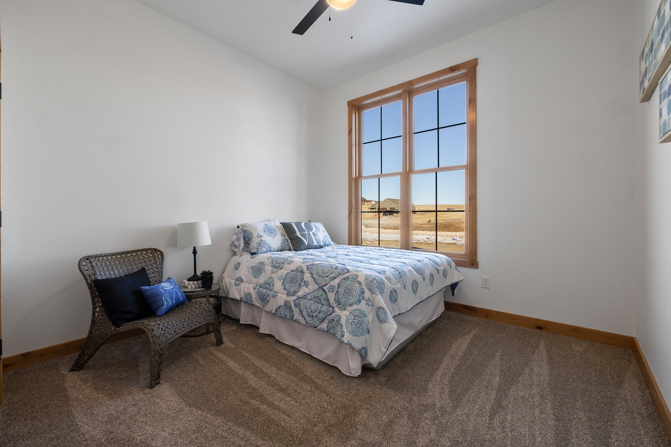
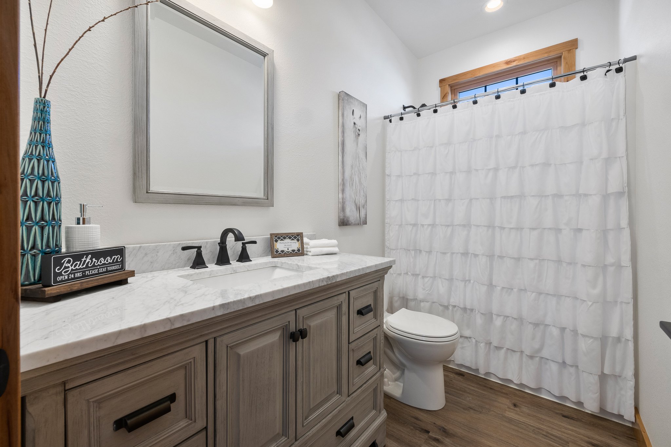
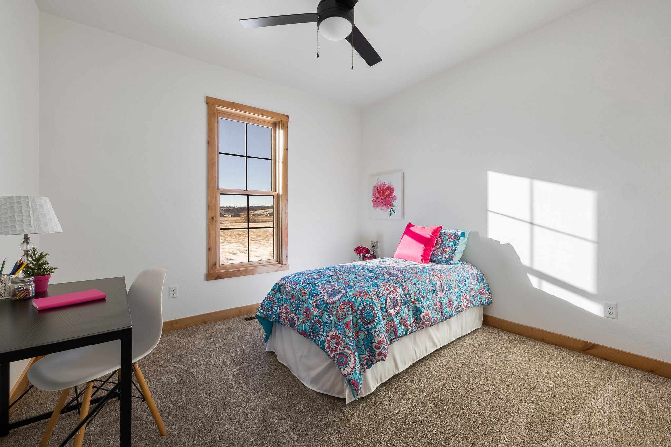
Agent: Matt Newton with Keller Williams
Located in the scenic Piedmont Valley area. The grand entrance has heavy timber Fir accent beams and a stamped and colored concrete front porch. Inside, be wowed with an oversized farmhouse sink, shaker-style cabinetry, an incredible island, quartz countertops, and a beautiful backsplash. Enjoy the deck right off the dining area, as it's ready to go with a natural gas hook-up for your grilling. The open-concept living area also has 10-foot ceilings, a ceiling fan, and custom 8-foot front doors. The pantry has shelving, cabinets, and a wine cooler. In the master bedroom, you will find 10-foot ceilings and a spa-like retreat with a custom tiled shower, tiled floor with in-floor heating, a large vanity with custom cabinetry, a quartz countertop, and a free-standing garden tub. In the other two bedrooms, you will find 9-foot ceilings. The two bedrooms share a main bathroom that has custom cabinets and a quartz countertop. This house also features a main-level oversized laundry room with cabinets and quartz countertops. In the spacious and fully-finished three-car garage, you will find an electric heater and floor drain. The unfinished basement and concrete gunroom/wine room are ready for you to customize. A radon mitigation system is already installed. Geotechnical data is also available.
